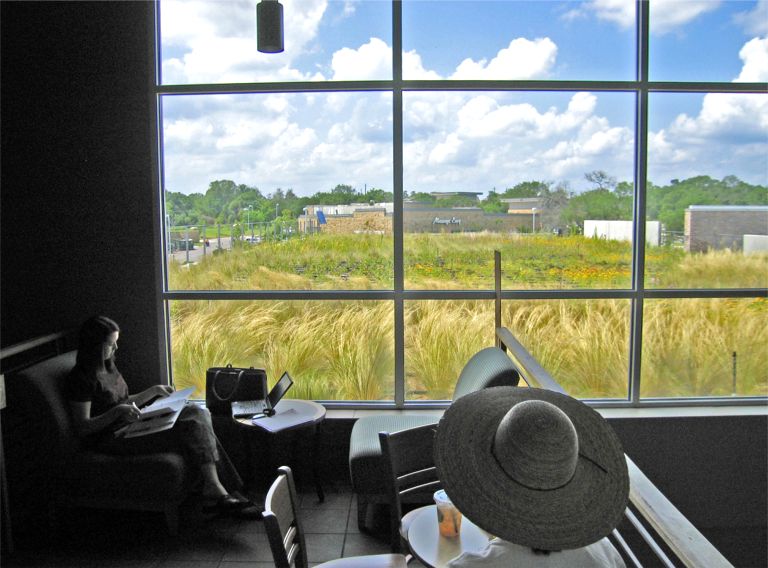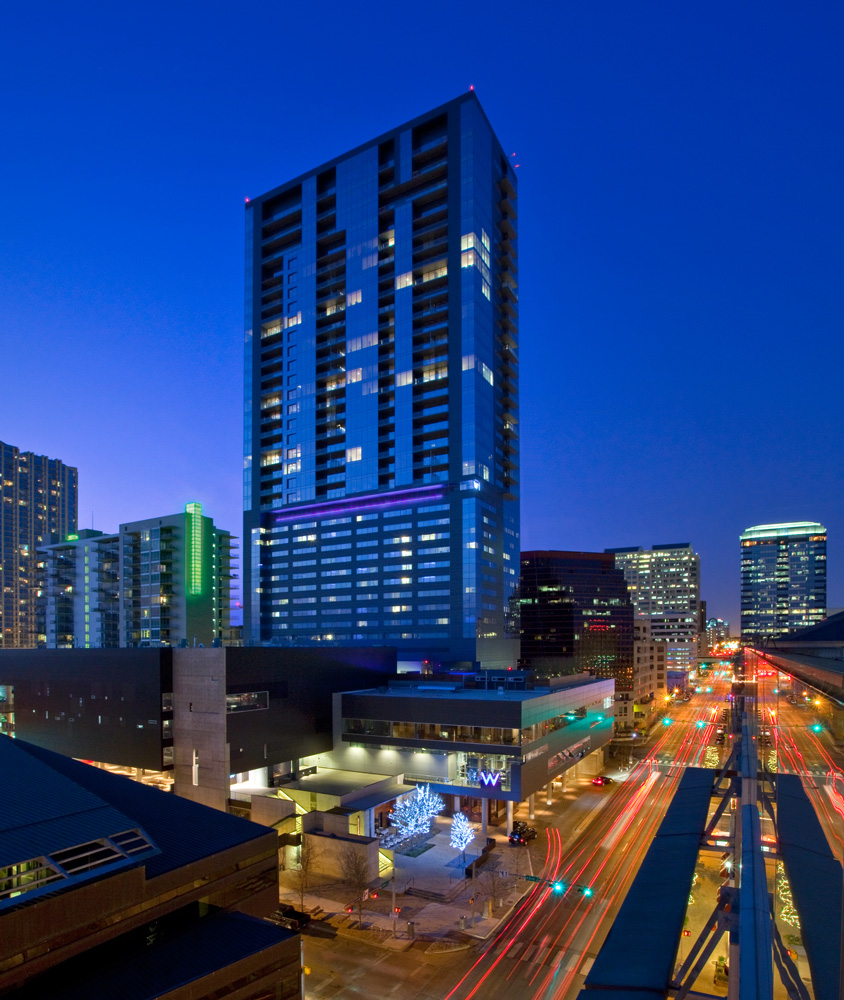Notable Projects
Circle C Escarpment Village
In 2005 in collaboration with CMPBS and the Lady Bird Johnson Wildflower Center, Stratus created the first green, or "living roof" on a commercial building in Austin, Texas. Sitting atop the local Starbucks in the H-E-B-anchored retail project Escarpment Village, this amazing roof with native grasses and plants is a revered gathering place for the Circle C neighborhood and often featured on environmental architecture tours in Austin. Two large rainwater cisterns were also installed to irrigate the roof. The entire Escarpment Village development adhered to the rigorous green building standards that came from a lengthy environmental community, city and neighborhood stakeholder effort agreed upon prior to the property being zoned. This at-scale "proof of concept" was guided by a coordinated delivery of guidelines, training, technical support and verification, unprecedented at the time in the Central Texas region. With this project, scores of business owners and contractors actively engaged in green building practices - many for the first time. After developing this property, Stratus sold it in 2007.

Crestview Station
Stratus formed a joint venture partnership with Trammell Crow Central Texas in 2005 to acquire a 74-acre former chemical research facility tract in central Austin that required an extensive brownfield remediation. We completed the remediation in 2007 and permitted, redeveloped, and sold the property. Known as Crestview Station, it was the first mixed‐use transit‐oriented development in Austin and includes a Capital Metro rail stop, 300 homes and 972 multi-family units, retail, and commercial uses. The project features narrow streets, alleys, ponds, ball fields and community parks easily reachable from every home.
Block 21

One of the greatest company achievements in the area of sustainability is the acquisition and development of a one-acre site in downtown Austin, Texas that Stratus won the right to purchase and develop from the City of Austin. Formerly a parking lot, "Block 21" ultimately became a 1.1 million square foot mixed-use development that opened in 2010 and includes a 251-room hotel, 159 residences, retail and office space as well as the 2,750-seat Austin City Limits Live music venue, which is home to the PBS television show, Austin City Limits, the longest running music series in American television history. Later, Stratus added the more intimate 350-seat 3TEN ACL Live entertainment venue. Block 21 is an iconic community gathering place for live music and is the economic anchor of downtown Austin's 2nd Street District. After selling the 159 residences over time, in May 2022 Stratus sold the remainder of Block 21 to Ryman Hospitality Properties.
Recognizing its pioneering strategies in climatic design, resource efficiency, healthy materials and zero waste, Block 21 received the USGBC's LEED Silver certification, which at the time was the first mixed use development of its kind in the world to achieve this rating. Block 21 Case Study
Holden Hills
In 2021, Stratus began detailed planning for a wellness-focused sustainable residential community located in the Barton Creek area of southwest Austin. Known as Holden Hills, this 495-acre property is expected to include approximately 400 residences and 75 single-family lots that would cover only 11% of the entire tract, leaving over 85% of the land as green space. In a part of Austin that is subject to the local Save our Springs (SOS) ordinance, Holden Hills would not only meet SOS standards for water quality, it is expected to come in well under the impervious cover requirements ordinance when completed.
Our plans call for each residence in Holden Hills to be designed in collaboration with local architects and Austin's leading building-science engineers with the goal of making all homes Net Zero energy capable. If achieved, we believe this could double the amount of Net Zero homes in Austin and move Austin from 12th place to 3rd place on the list of Top 20 Zero Energy Cities by Number of Units (https://www.eeba.org/netzero/inventory).
As part of the focus on wellness, Holden Hills will provide residents with direct connections to nature and community through carefully curated green spaces, communal gathering points, and a robust trail system that will stretch approximately 3.5 miles and connect to the nearby iconic Barton Creek Greenbelt.
Wellness outside the home is expected to be reflected inside, as each home will be carefully designed to focus on a healthy environment full of daylight, superb air quality, generous views to the outside, and constructed with low or no-VOC materials.
Please see our press releases and filings with the U.S. Securities and Exchange Commission for our latest news on Holden Hills, which can be found on our website under Investors - Press Releases and Investors-SEC Filings.
